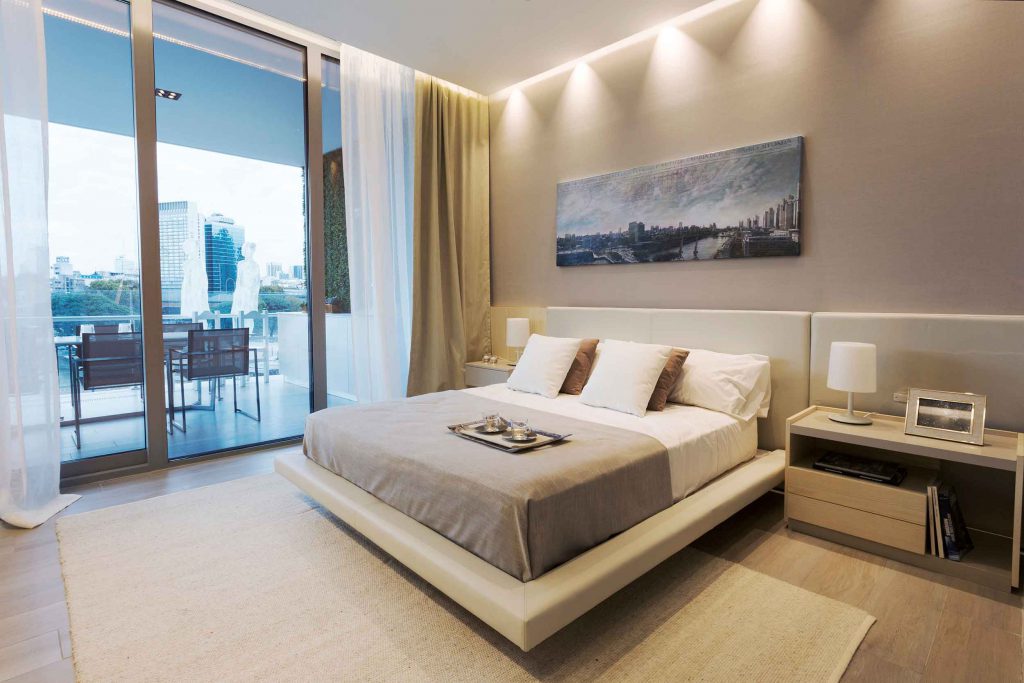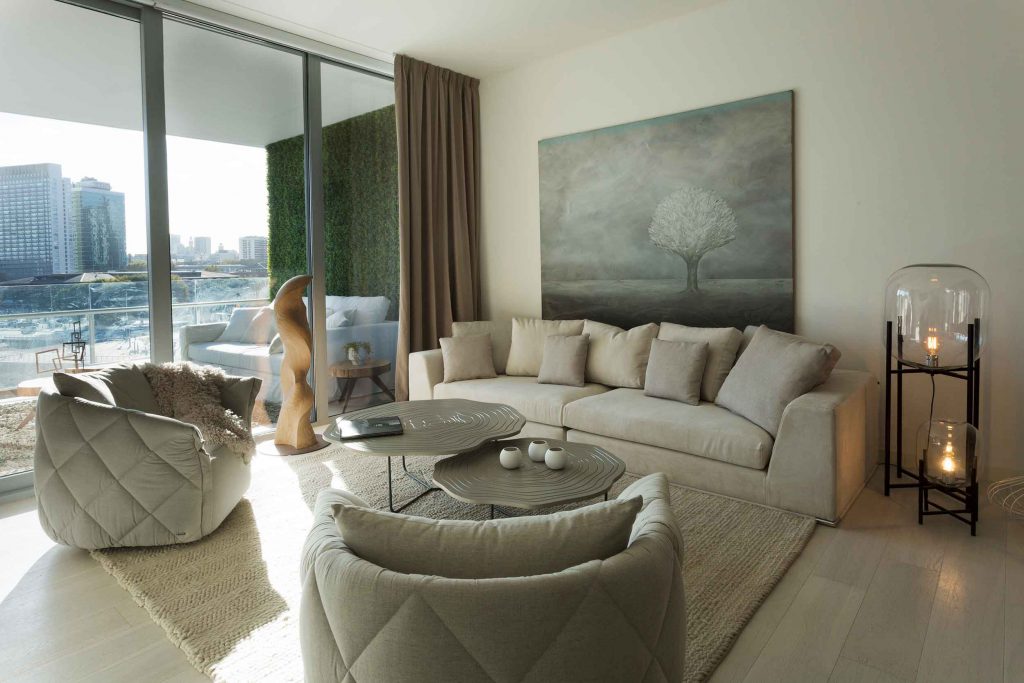We exclusively show you the interior of the two SLS Puerto Madero model units. One of the units, a four-room apartment, was made entirely by Live In by Brukman Chechik Arquitectos studio. As it is a corner unit, they designed the space favoring the visuals.

The space is structured from a panel of great visual impact that links and responds to the living and dining areas. It consists of a white lacquered background, to give space, with a horizontal niche with an illuminated glass bottom behind the sofa and two also illuminated libraries, with vertical composition, for books, art and design objects in front of the dining room. Noble materials were used, such as Italian walnut, which allowed a harmonious integration with the existing kitchen and bar and was balanced with light colors and glass to achieve the greatest spatial amplitude. The large terrace of the unit, composed of a living area and a dining room, invites you to relax, contemplate and meet. A light palette was used (white, ecru, mink and sand) and ethereal elements that allow the gaze to settle on the landscape. All the equipment is outdoor, with materials of the best quality that, although very comfortable, resist the climate and winds of Puerto Madero.

The second unit, with two rooms, was made by the decoration and interior design company Walmer, who with a palette of natural colors created a harmonious space, with a living room composed of a sofa, two swivel armchairs, and irregular height and shape coffee tables , in lacquer finish contained by a woven wool rug and large works of art. The base of the table and the chairs in light wood accompany the warm atmosphere, the terraced balcony is integrated with the colors and textures.




